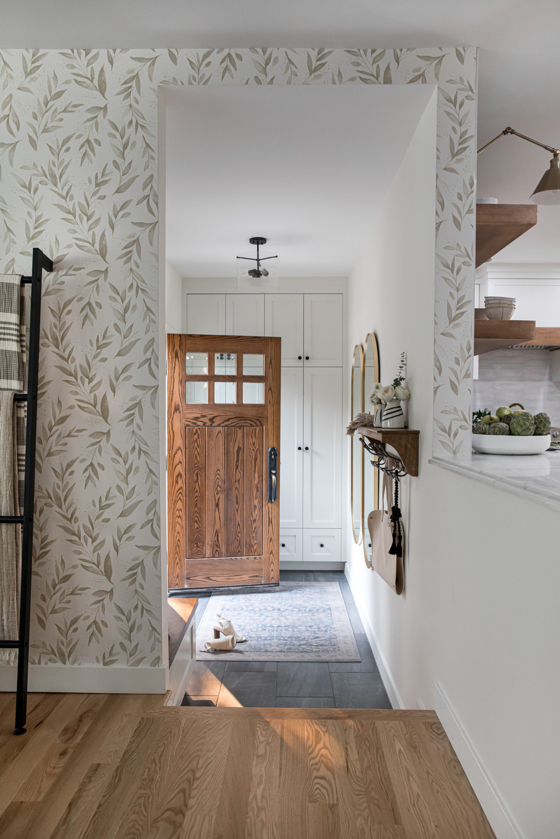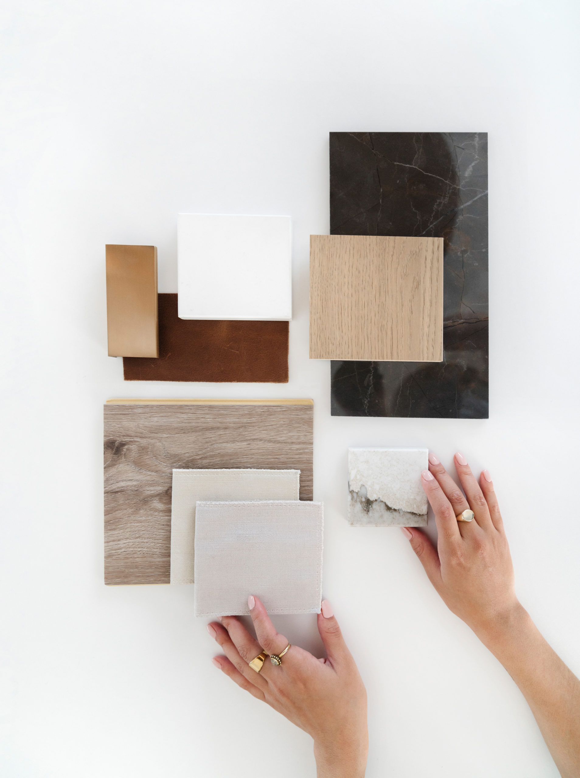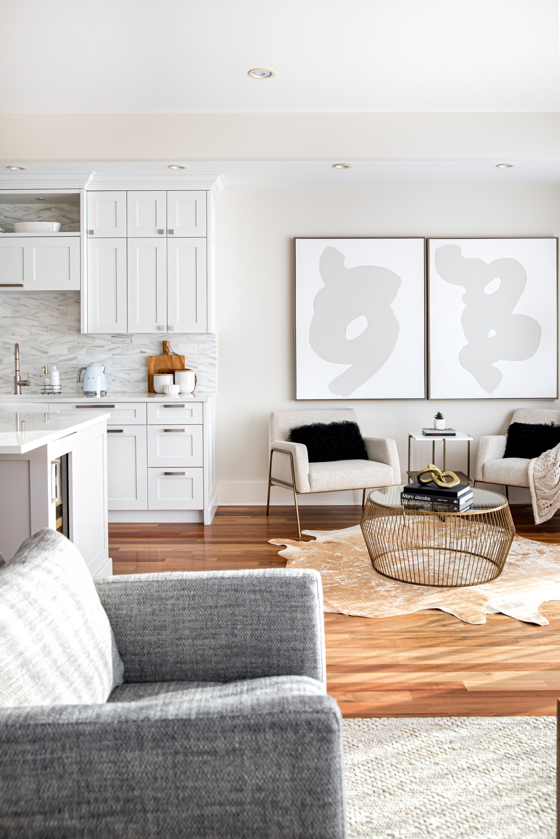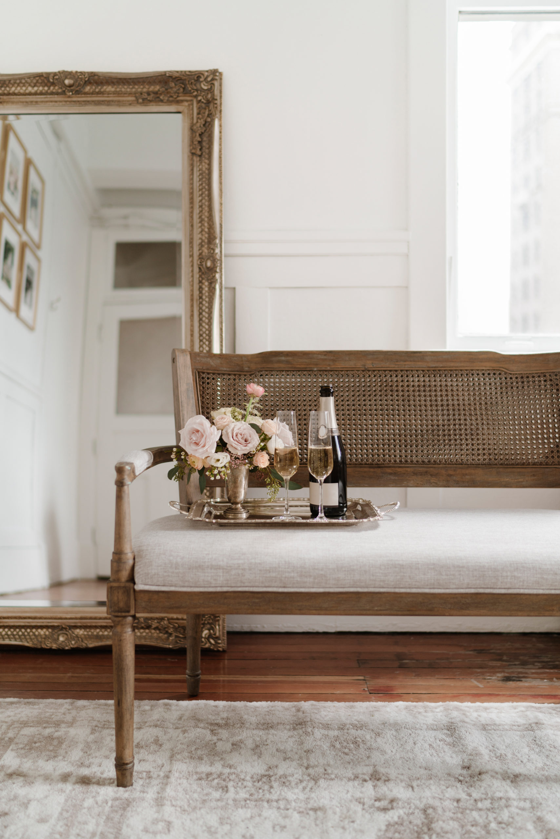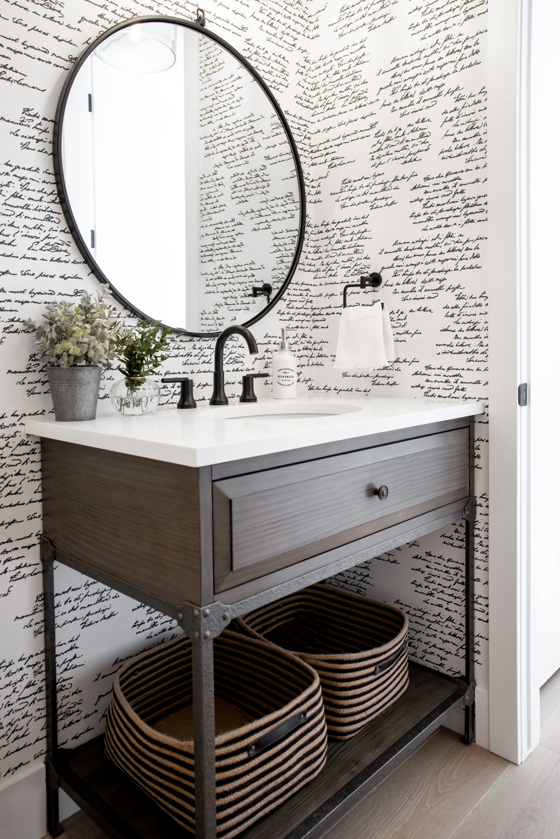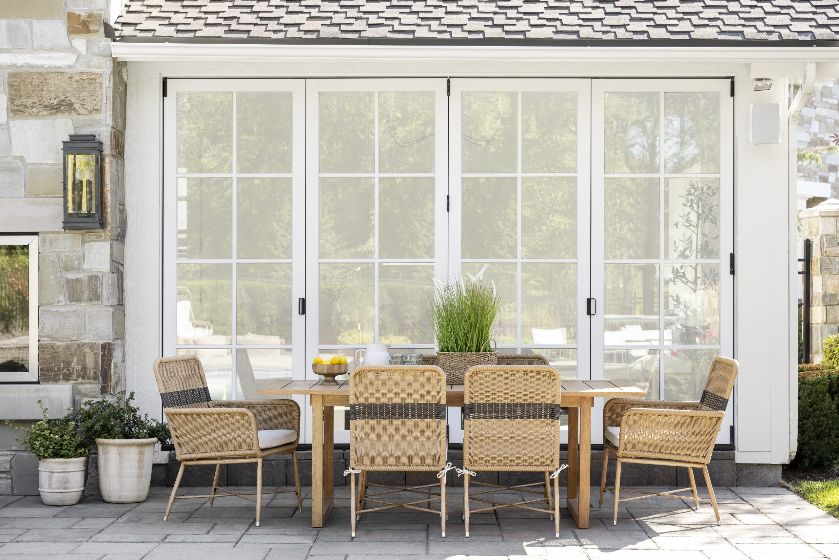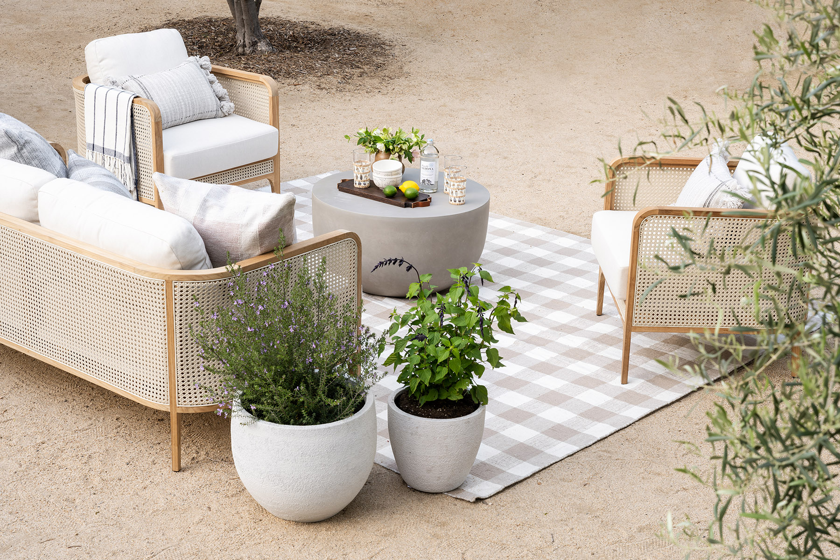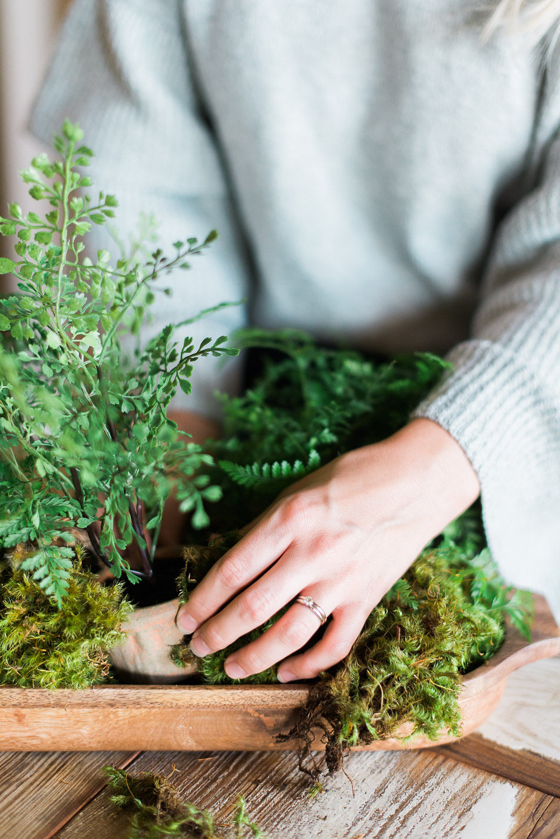You’ve seen the DWK Studio reveal (if you missed it, check it out here) and now we want to show you the whole house! We put our heart and souls into this space and we couldn’t be more thrilled with the final look. There are so many precious details that really brought our vision to life! We are excited to open our door to you so you can see just what we’ve been working on for the last year. We’ve given little sneak peeks here and there over on Instagram, but we’re ready now to show you the whole house. All our hard work and patience really paid off!
For a full look at our space and the design process, watch our home reveal webisode!
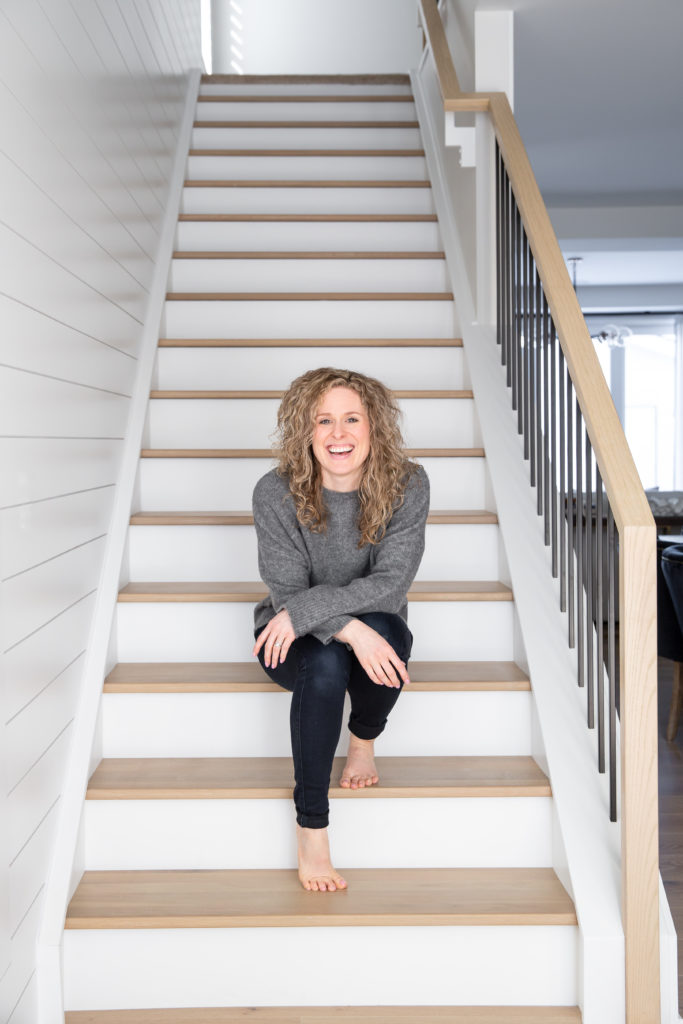
ENTRY WAY
It’s all about the first impression, wouldn’t you agree? When you first walk into our house, you’re greeted with a bright, clean space with the natural light spilling through the large door windows. If you haven’t noticed yet, bright and white spaces are my favourite and you’ll see that throughout the rest of the house! What can I say, I can’t resist those sharp lines and big, airy spaces.
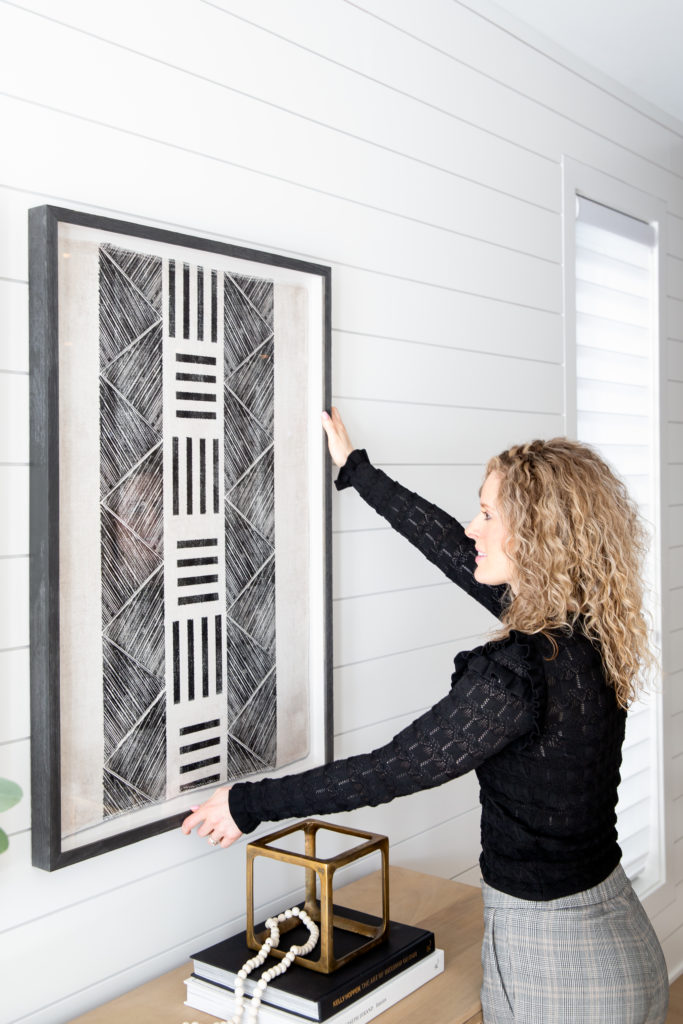
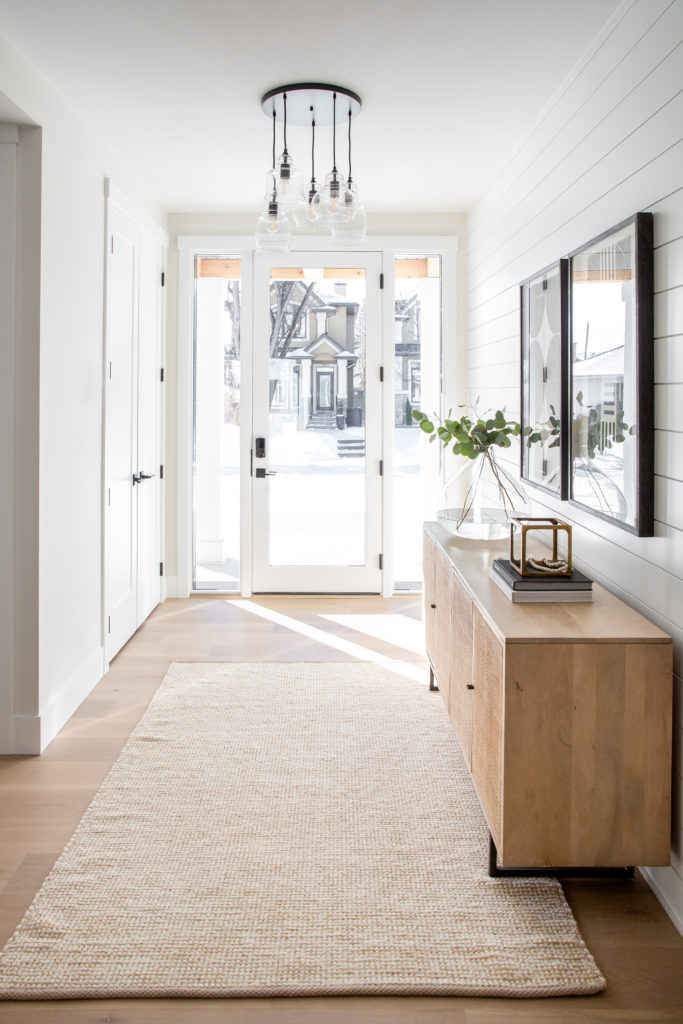
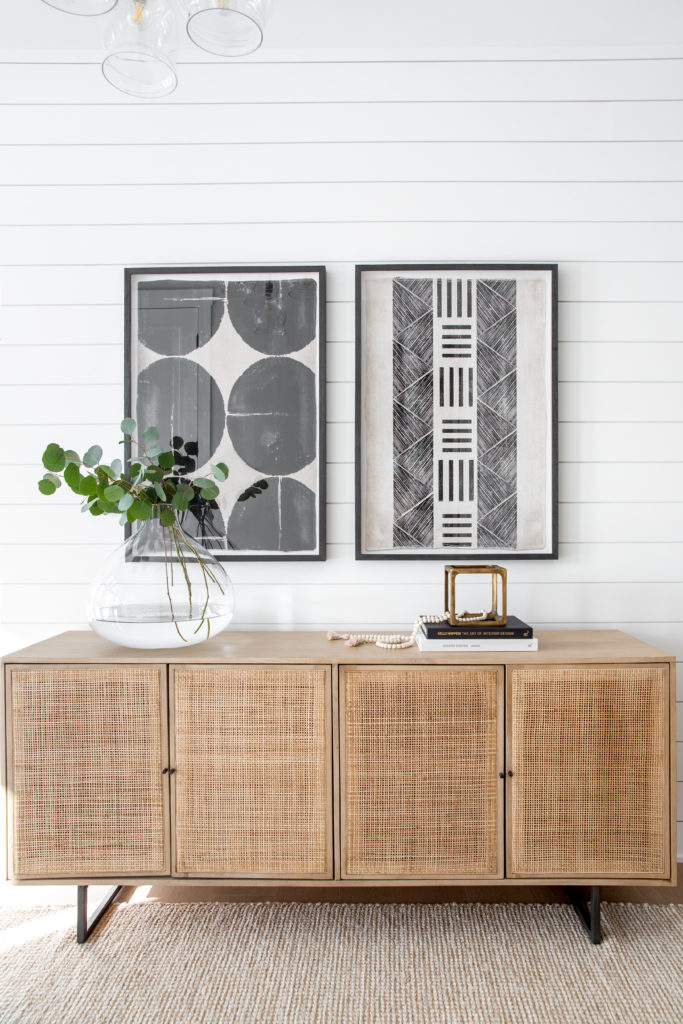
POWDER ROOM
We wanted a space that looked as good as the reflection in the mirror! The patterned wallpaper gives the room character but doesn’t overwhelm it. We kept it black and white to feel minimalistic but with a sophisticated flair.
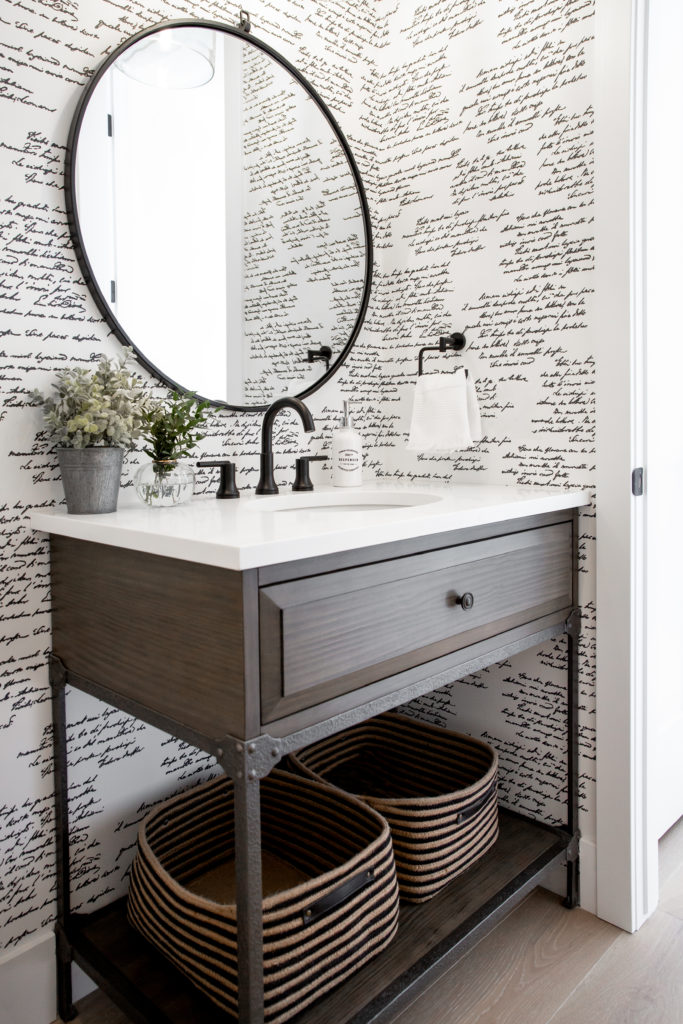
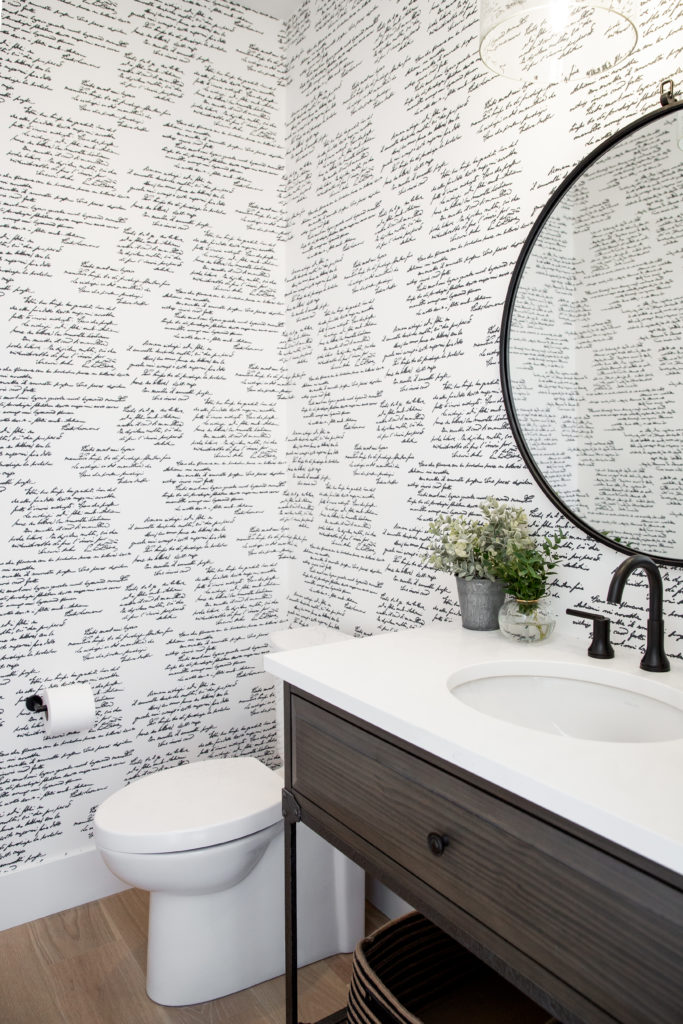
DINING ROOM
The dining room is where we come together to eat, drink and share the stories of our day! We wanted the space to be welcoming and spacious, perfect for just the two of us or a dinner party. Find a space that can do both!
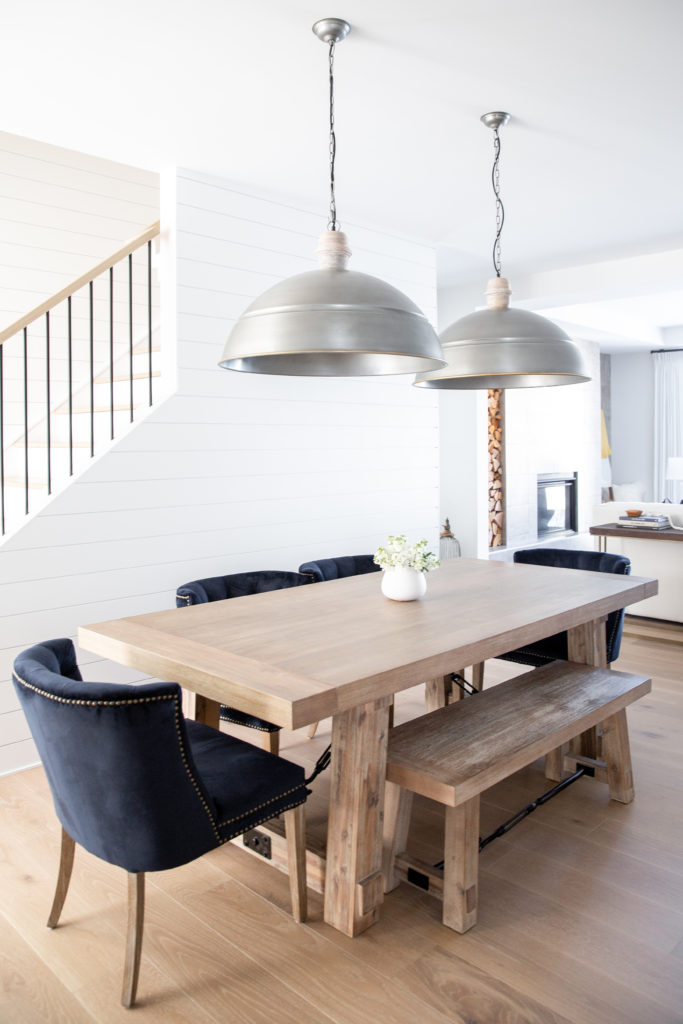
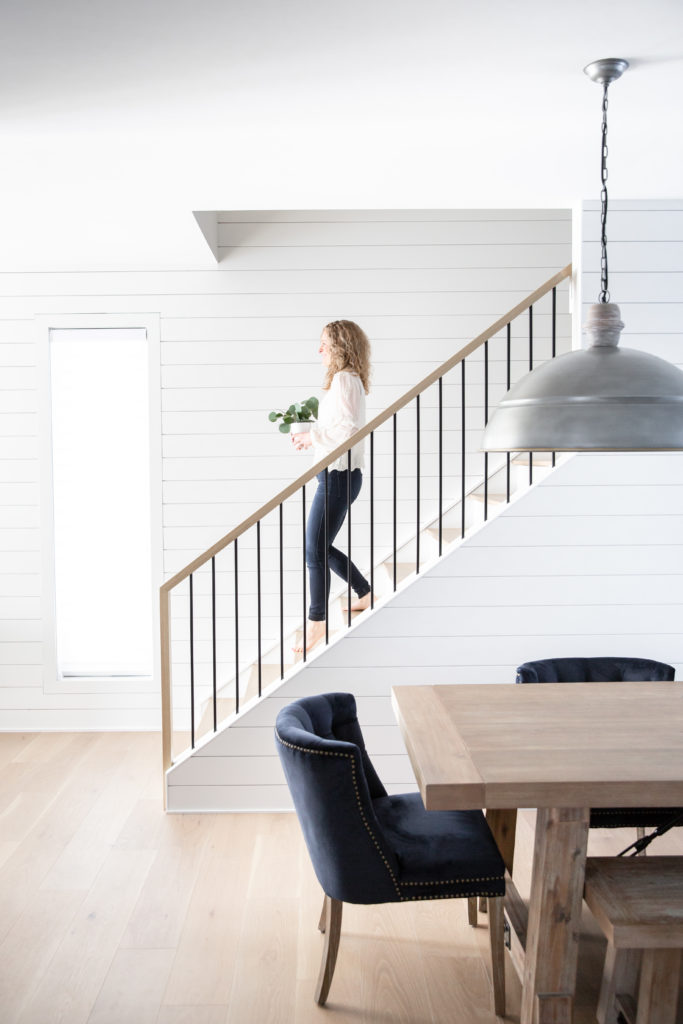
KITCHEN
We all spend so much time in the kitchen, I really wanted to make it a space that I enjoyed. The DIY cutting board wall (check out the blog post here) is one of the great gems of the space – thanks to our girl Katrina for helping that idea come to life. The natural wood accents give the vibrant whites a homey feel and really tie the whole look together. When you pair it with a glass of red wine, it’s magical.
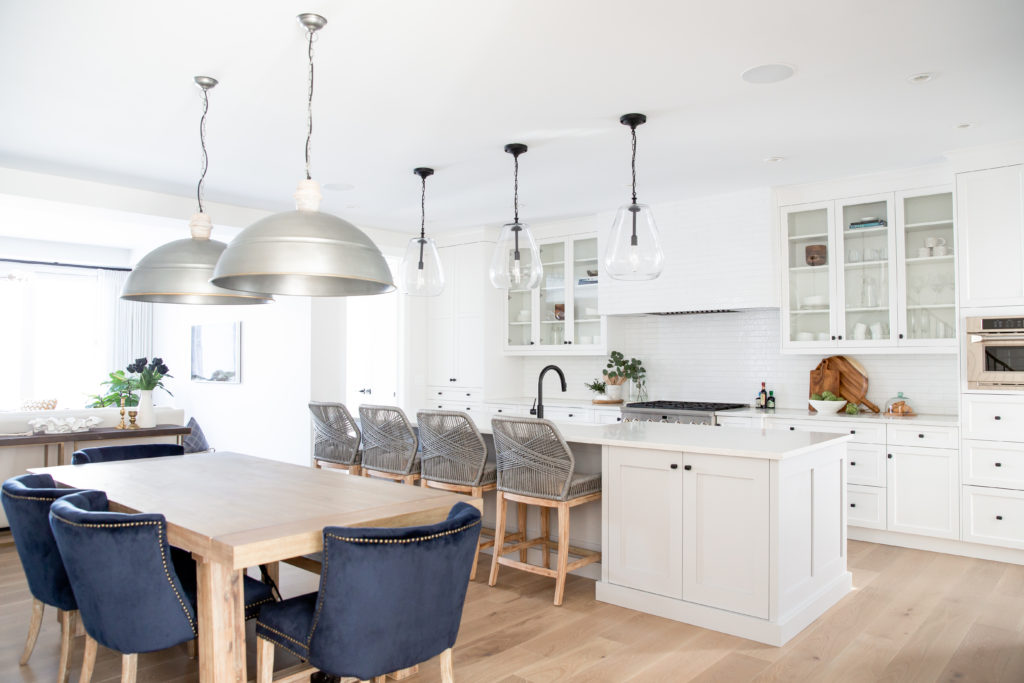
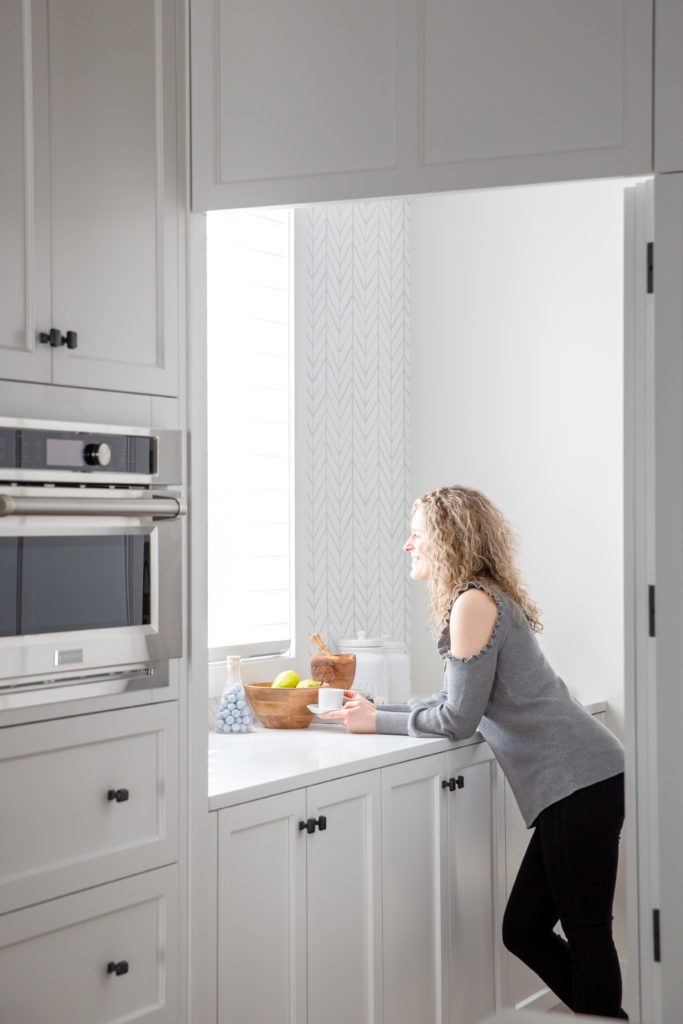
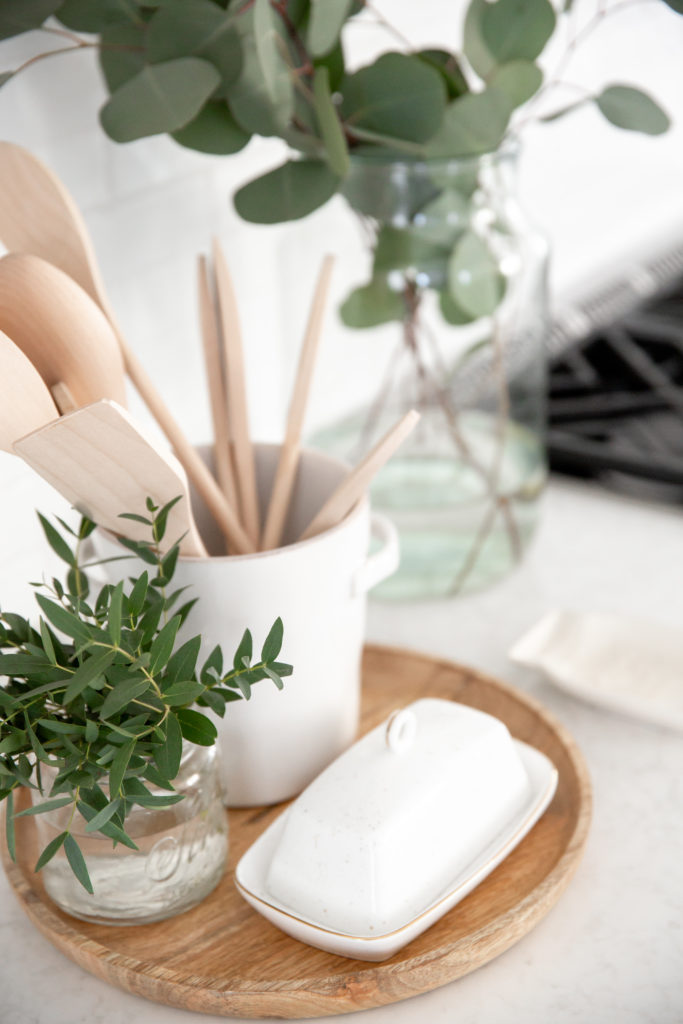
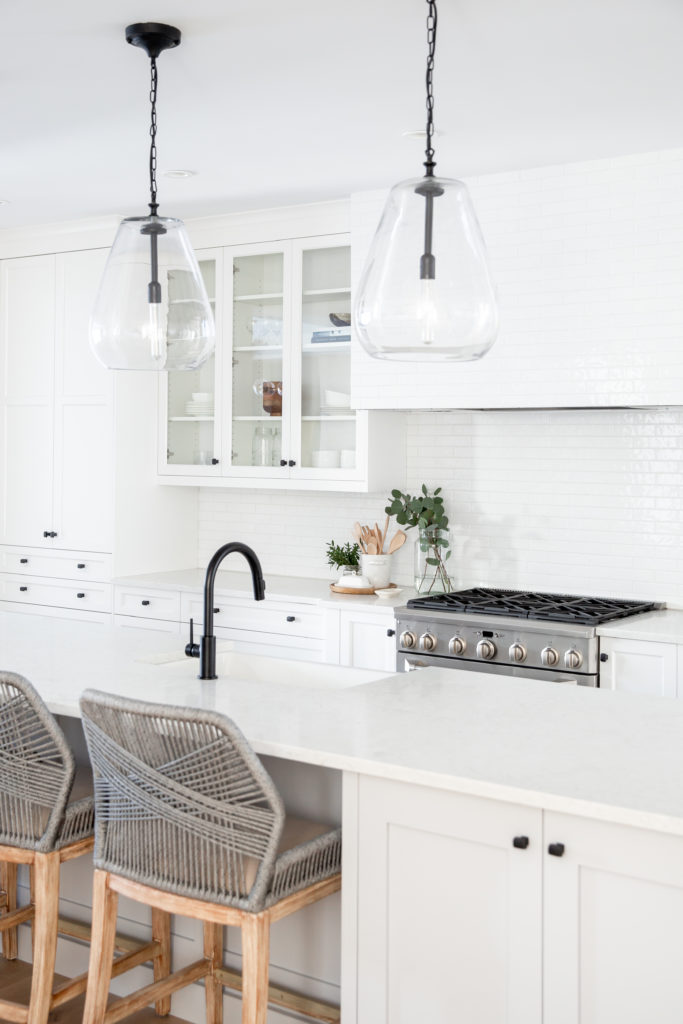
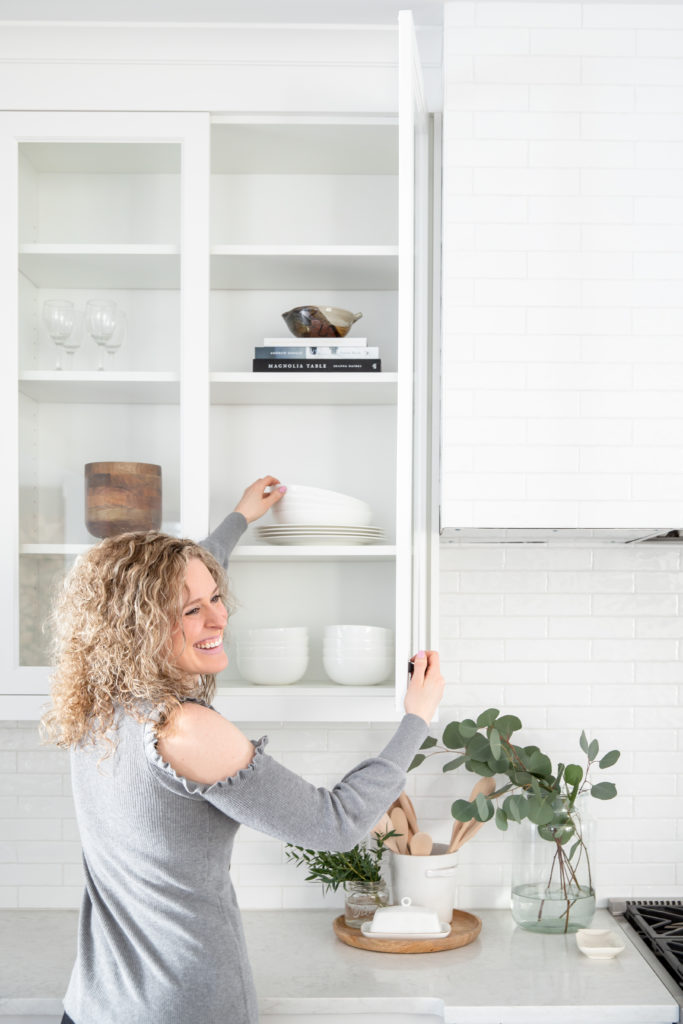
LIVING ROOM
Reading, lounging, games – you name, it happens in the living room. We wanted to make sure the room was stylish yet functional, put together but also welcoming. I think we nailed it! We kept the wood tones and brought in complementary colours, so the kitchen flows into the living room seamlessly.
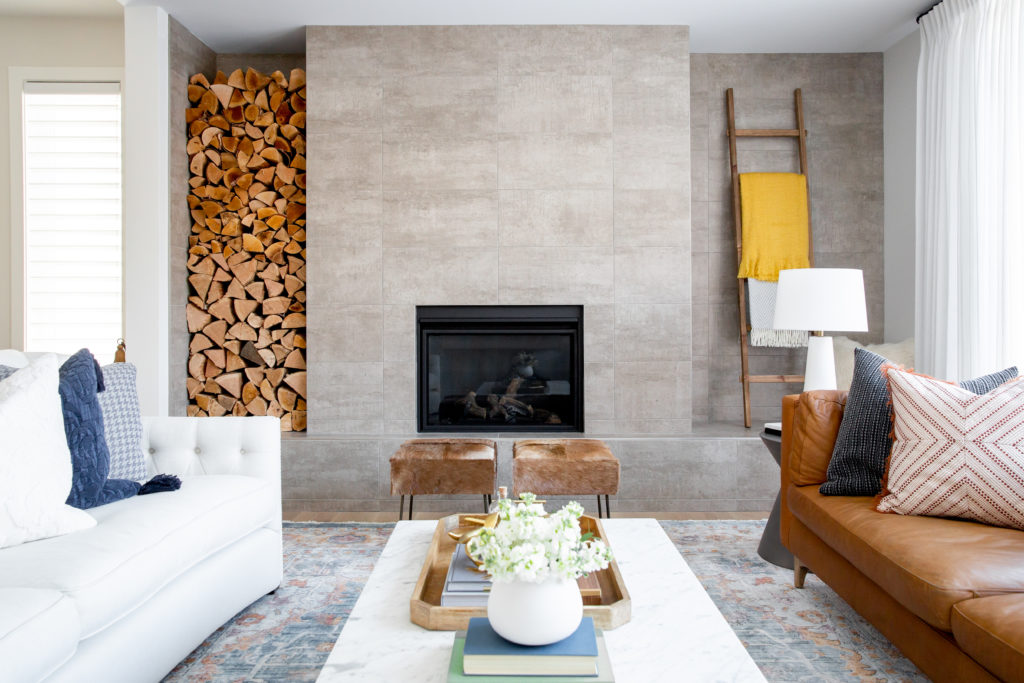
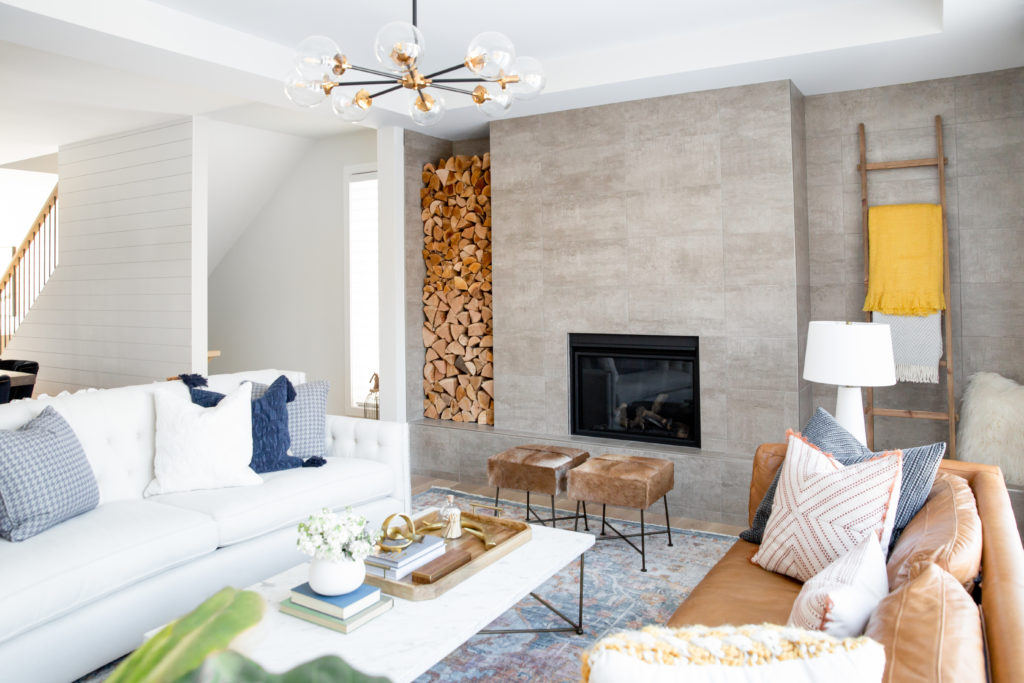
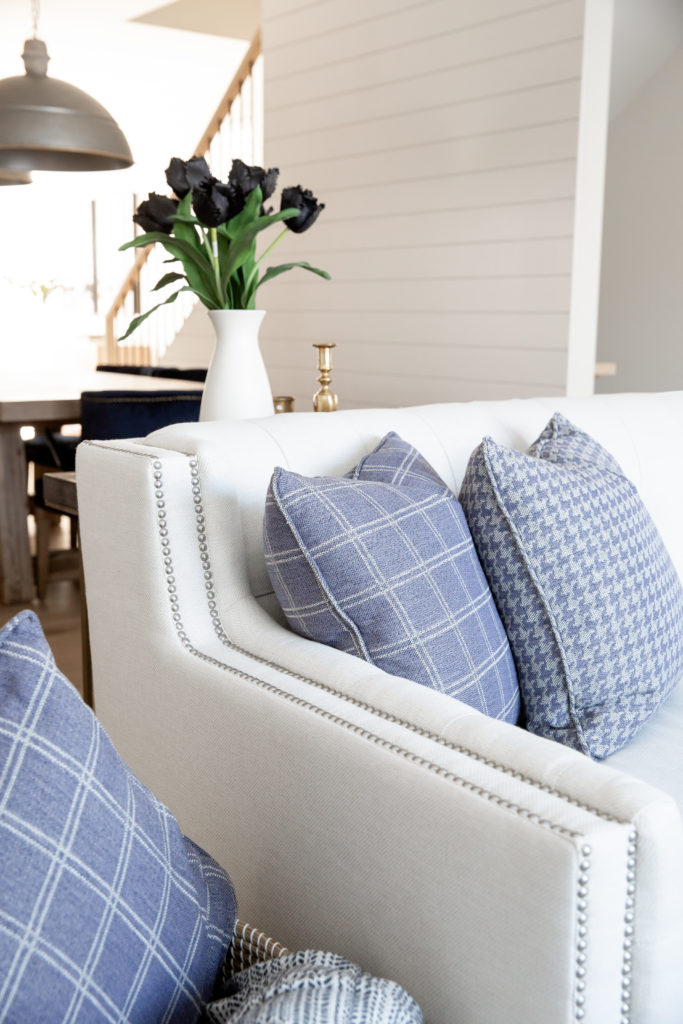
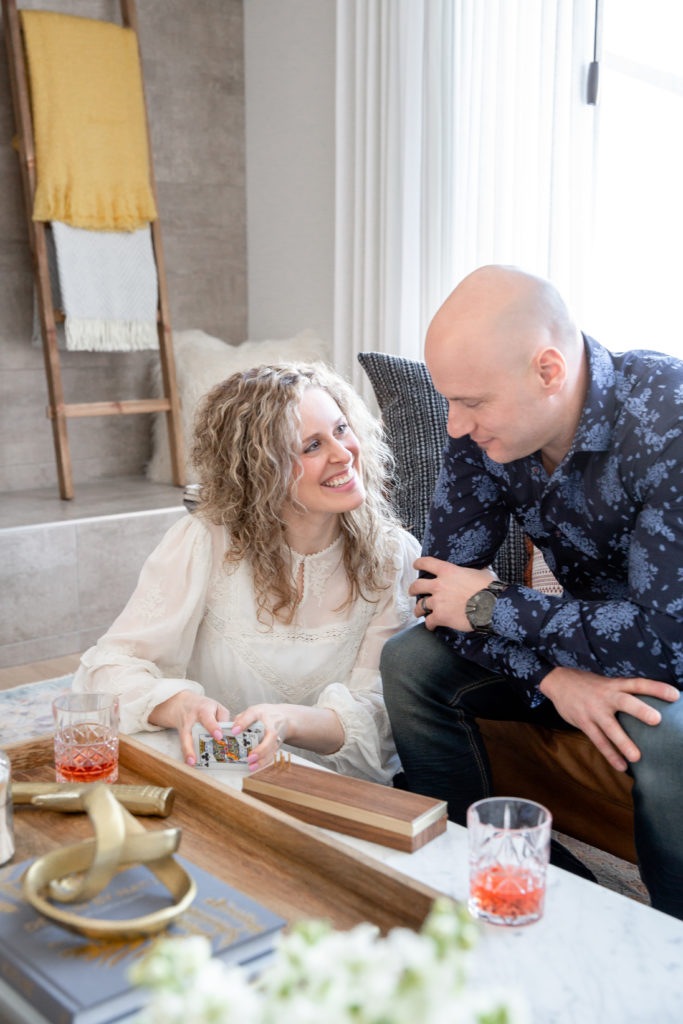
We just can’t get enough of our new home! Every single part of the design was carefully planned and curated to really make this new space feel like us. After the long building and design process, we sit in our living room and just take it all in. You should feel proud of your home and we definitely can say we are!
Do you have any questions about our new home or the design process? Comment below or send us an email!
