We always love when we get to work with clients on multiple projects and especially when those projects span over the years. These clients are near and dear to us as we have worked together before a number of years ago but now that their kids are older they were looking to create a more mature space on their main floor. So today we are thrilled to show you this Altadore main floor redesign.
The floor-plan of their main level is very long and narrow and was somewhat awkward as the current layout wasn’t proving to be very functional but we knew we could make some tweaks and create a space that would work for everyone.
We wanted to take advantage of the amount of natural light that filled the space through the windows that span the length of the entire back wall while also ensuring there was privacy. We decided to install wall to wall motorized traversing drapery. This added a layer of comfort, coziness, and warmth while adding depth and surprisingly it made the room appear larger.
For the furniture layout, we decided upon a combination of conversational seating with a large sofa and a couple of accent chairs, with an additional sitting area where my clients can come to and connect after a long day at work. A place for cocktails, coffee, and the ideal reading spot.
To put the finishing touches on the space we added in a beautiful jute area rug that amped up the texture along with rustic details to tie in their personal style and the other elements like the hardwood floors.
In the dining area, the original table felt very heavy in the space so we decided to swap it out for one with lighter wood tones and a more streamlined base. We kept the fabric on the chairs neutral throughout to maintain a sense of calm and relaxation for the entire space.
And we can’t not share our clients reaction to their new space and the experience they had working with us.
“When we met with Katie, we assigned her a big task – make our main floor (which has a tricky layout) functional, relaxing, and family friendly, with lots of spaces to play games, read books, watch tv and hang out. We also wanted it to look beautiful and magazine-worthy. She is incredibly detailed and responsive, and not only selected the most perfect pieces of furniture, which we are absolutely in love with, but she did all of the décor and styling, pulling the room into a cohesive, finished look. Katie made the entire project as stress-free as possible, and we could not be more thrilled with how our main floor looks. It really does look straight out of a magazine.”
Before Photos
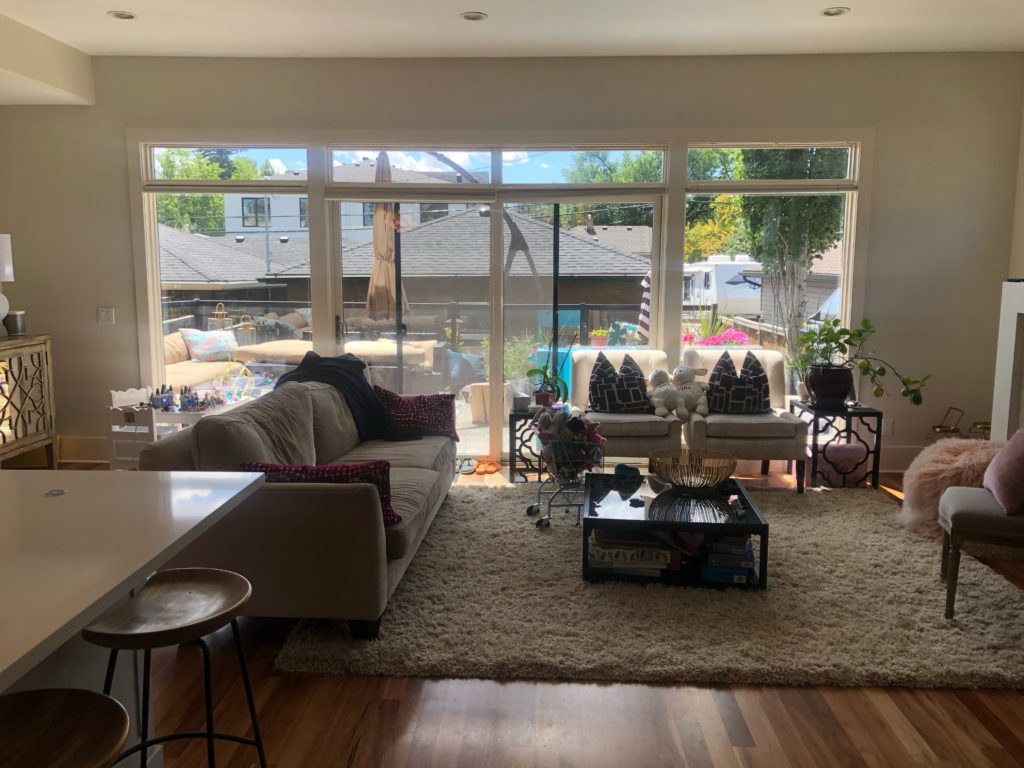
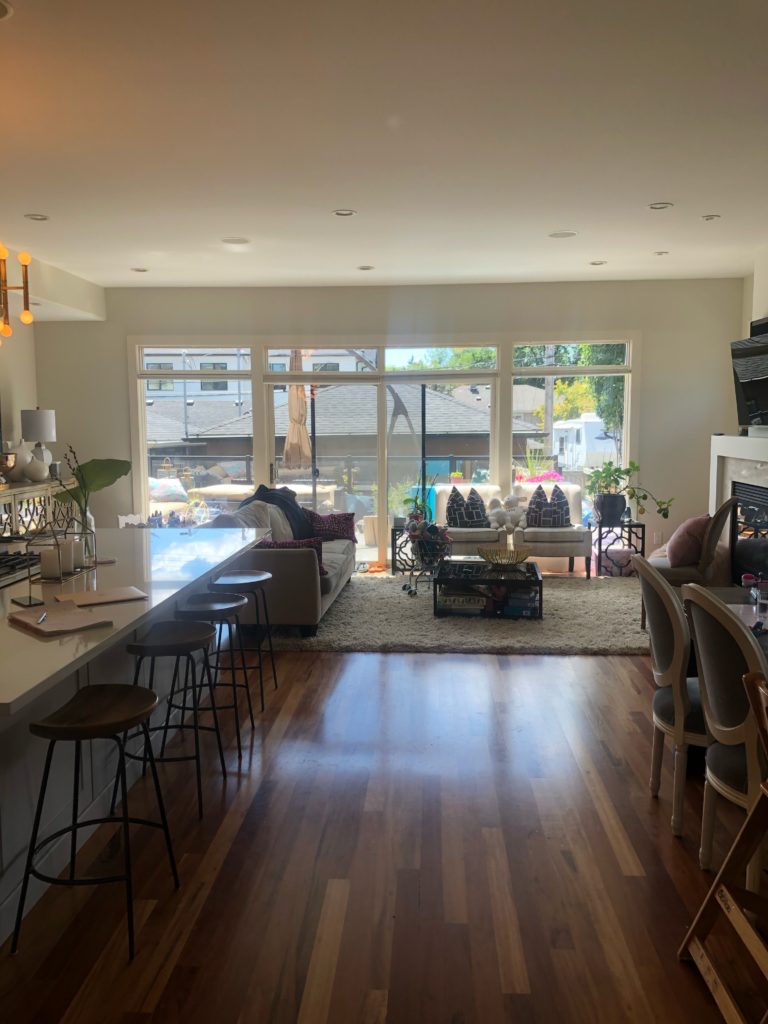
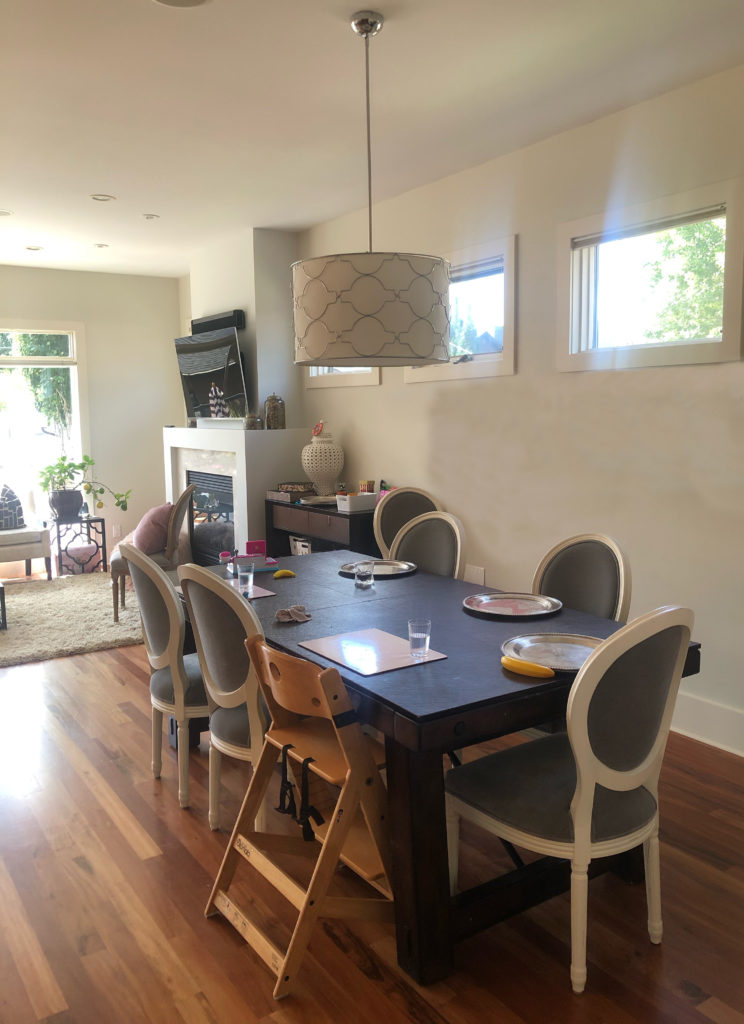
After Photos
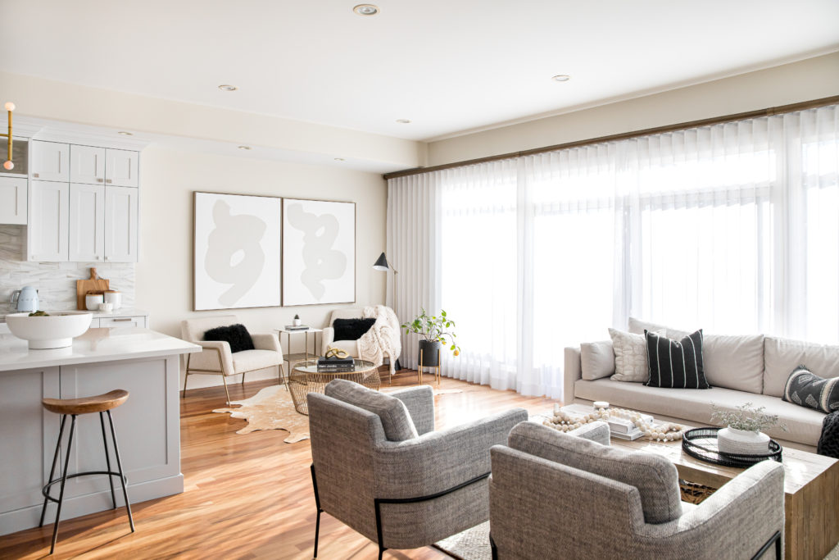
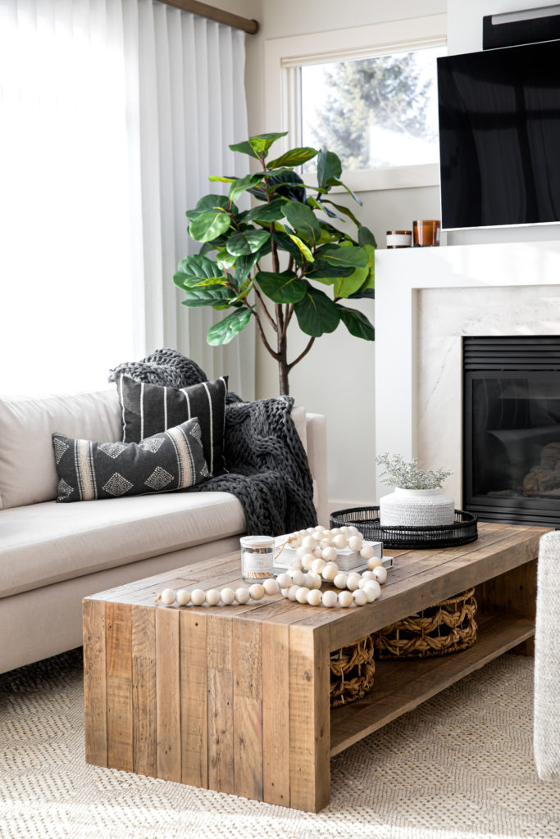
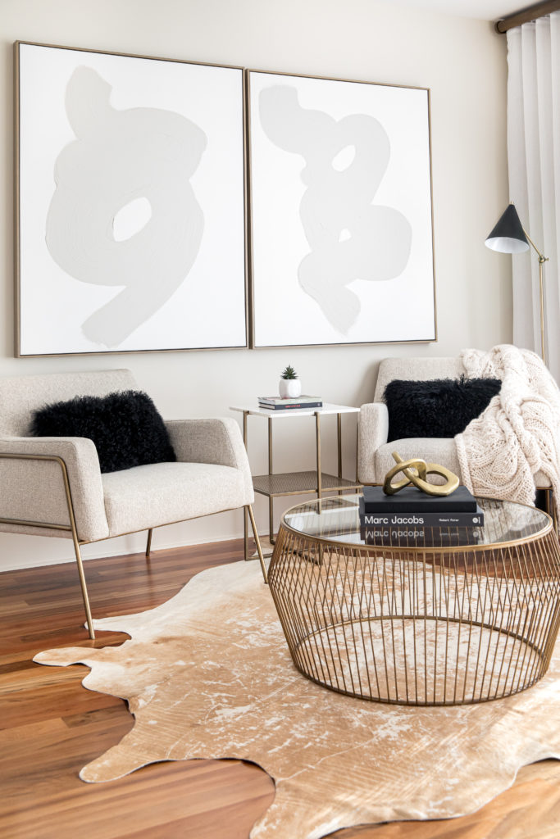
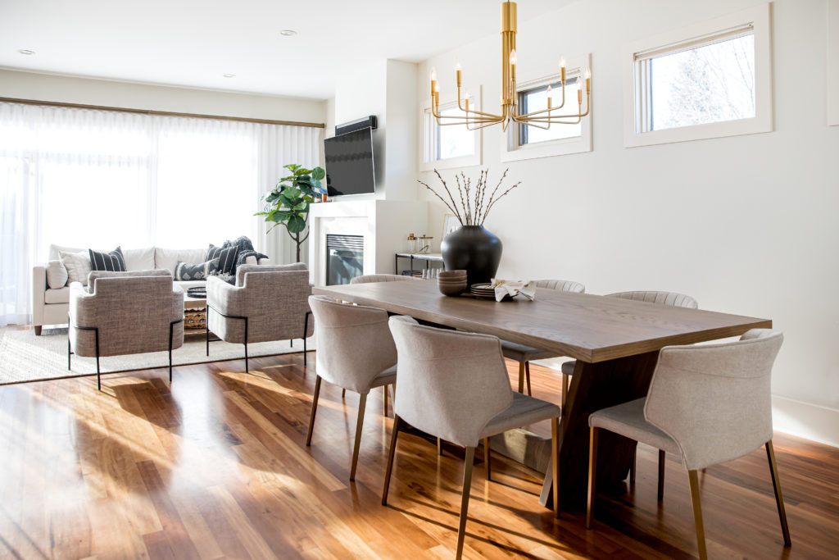
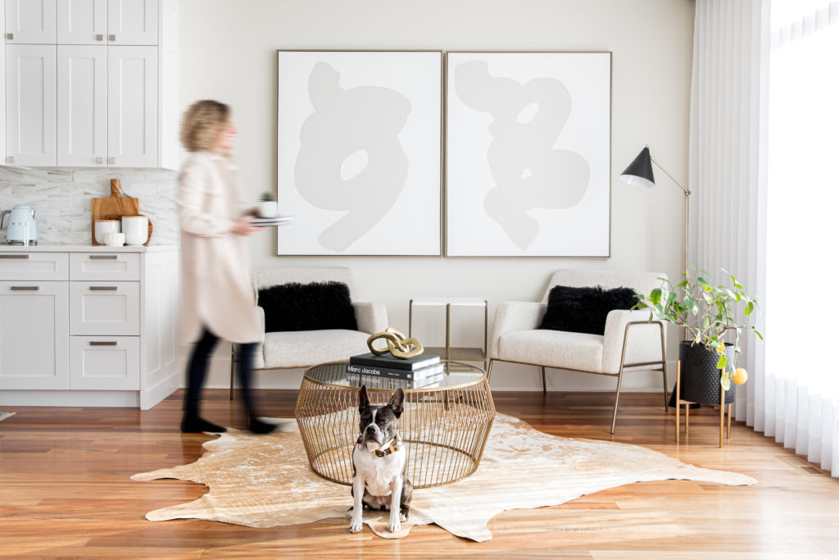
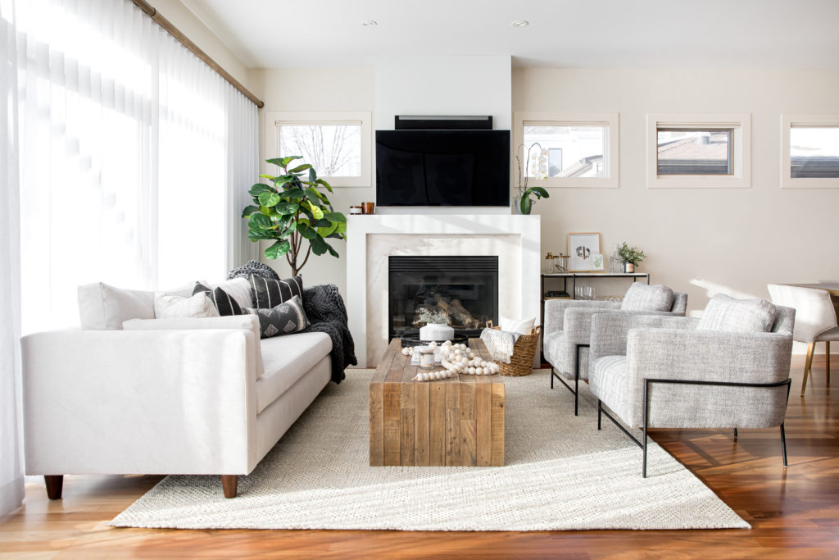
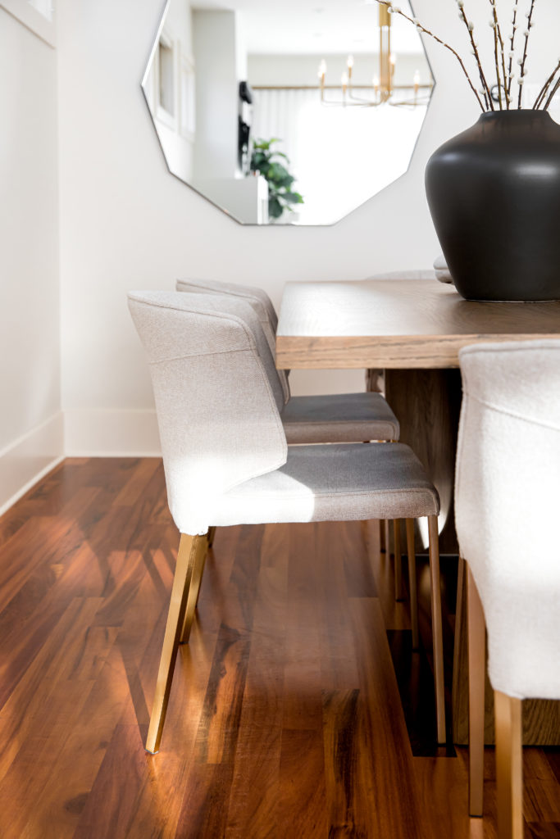
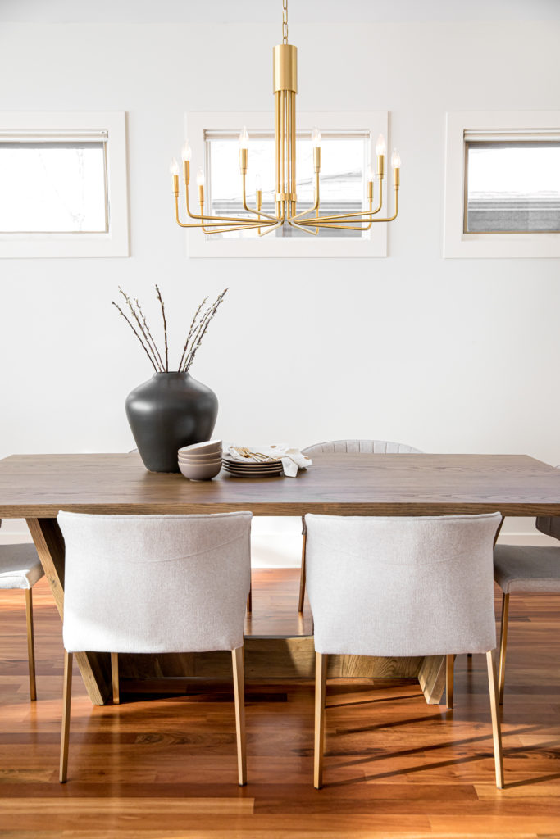
If you enjoyed this reveal make sure you check this condo space we transformed last year.
