This project was an extra memorable one, because we got to work alongside Jonathan and Drew Scott of HGTV’s Property Brothers: Forever Home! It’s pretty special to see all your hard work and collaboration on the air, and capturing the client’s reaction in real-time? Pure magic!
This home was built in the 60s, and with their children hitting the teenage years, the family was ready for a refresh that would allow them to make the most of their time together. There were a few layout and storage challenges to solve, and most importantly, it was key that the space still felt like ‘home’.
The most fulfilling part of the journey? These words from our incredible client. We’re so grateful for their trust and the chance to team up with Jonathan and Drew:
“DWK Interiors did the redesign of our kitchen, living room, dining room and front entrance. They listened to all of our ideas, our likes and dislikes, and transformed our home into something more beautiful than we ever could have imagined. It is still our beloved home, but fresh and light and welcoming and new. We love it so much and we couldn’t have done it without Katie and Jenn. They are lovely to work with – always friendly and approachable.”
Now, without further adieu…let’s get to the transformation!
Before Photos
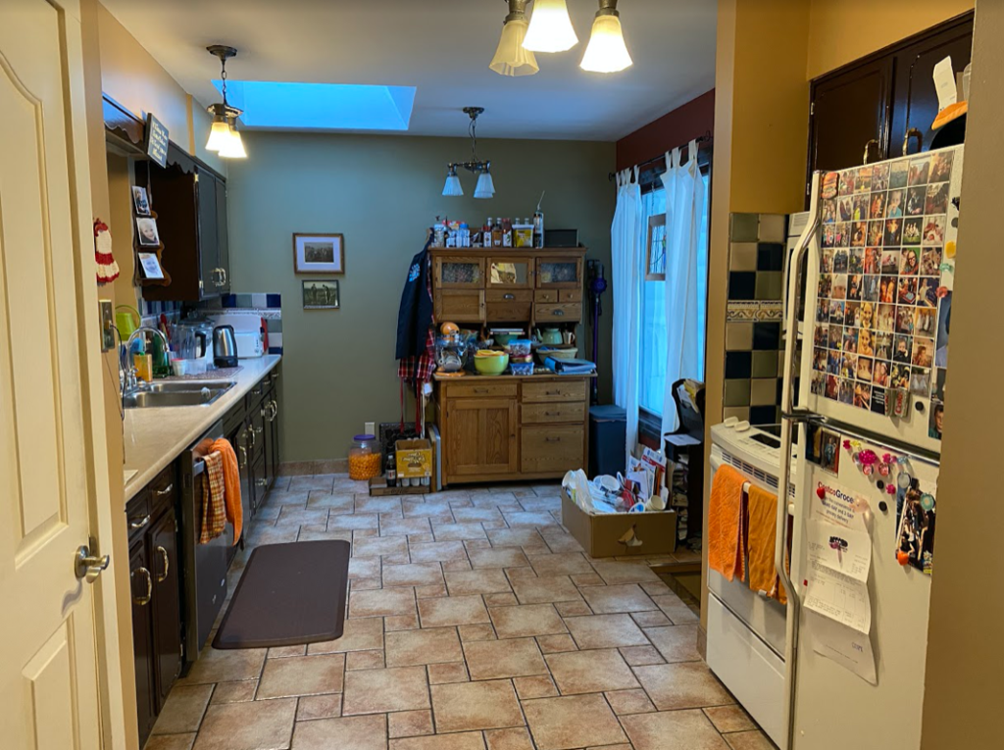
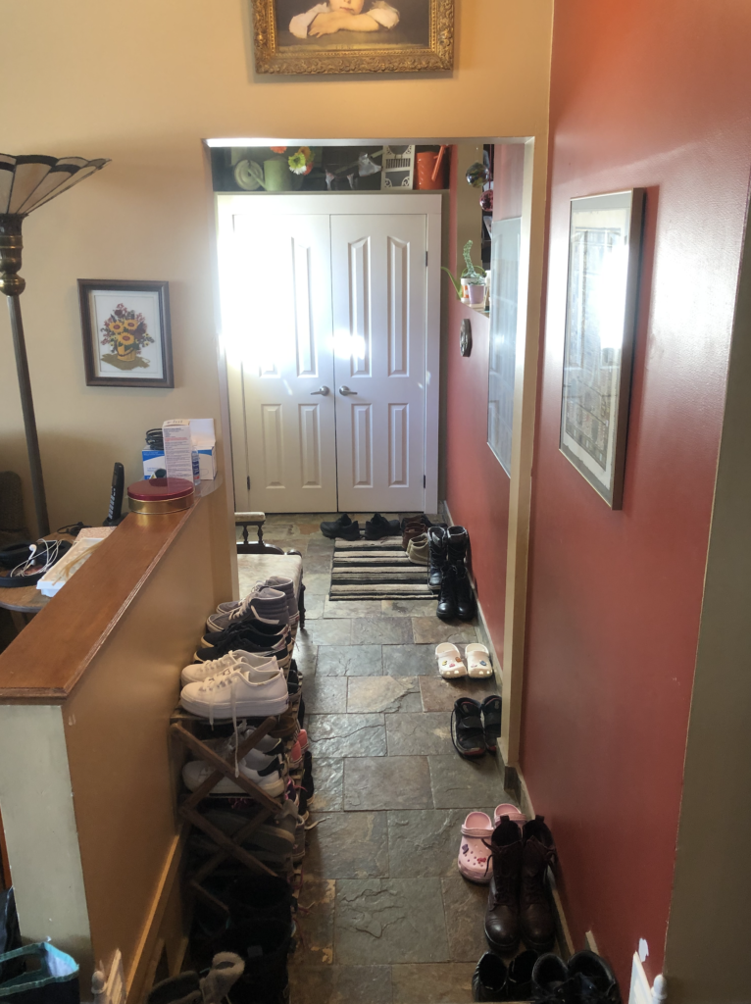
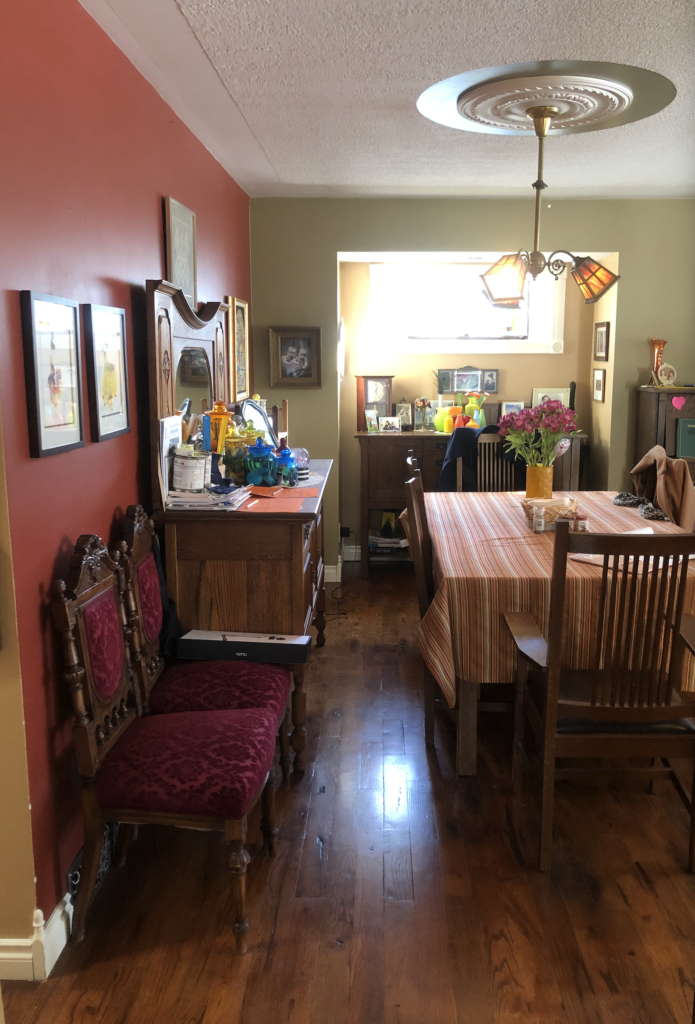
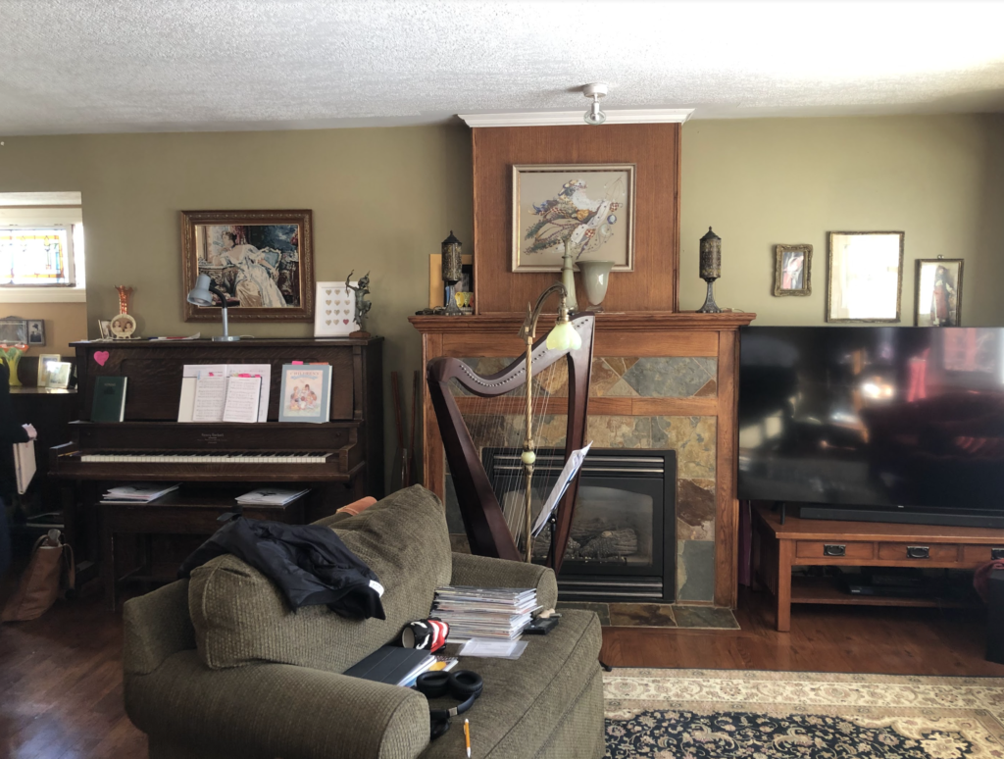
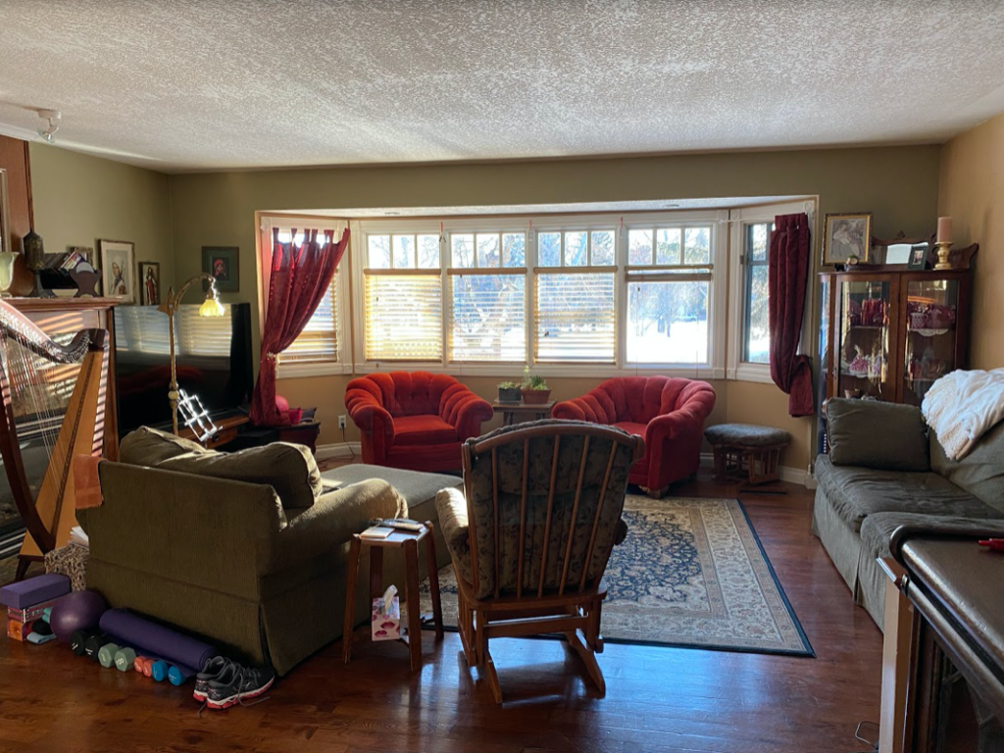
After Photos
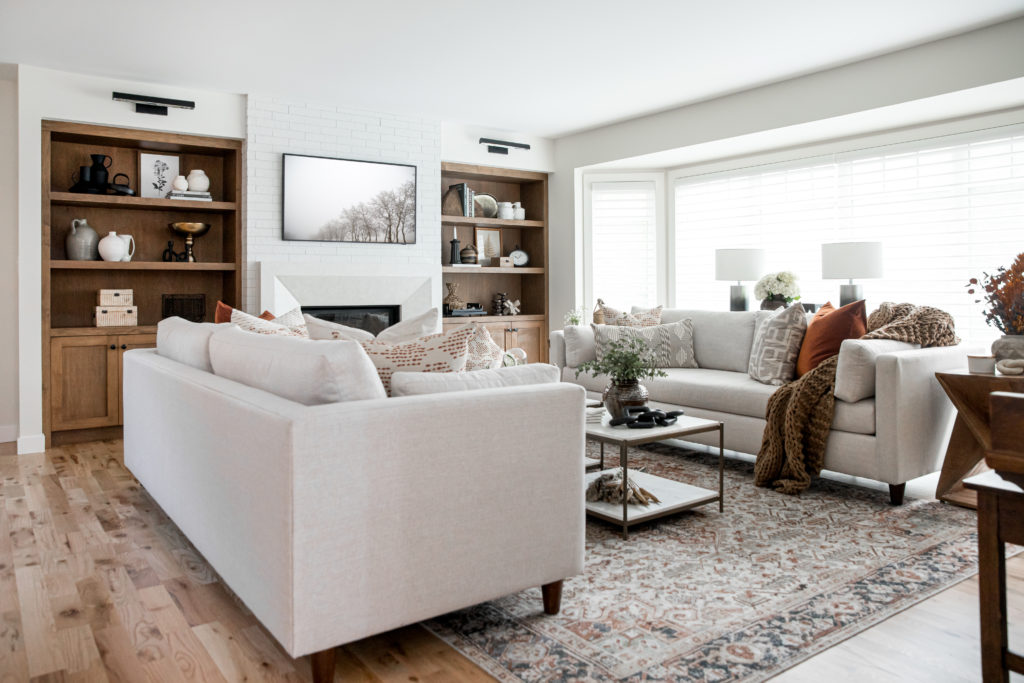
We went a little modern and a little rustic with touches of character, creating a warm, welcoming and timeless expression of the family’s style. We’re calling it casual elegance. Knowing they’re fans of rust & orange tones, we leaned into a transitional neutral palette with pops of rust orange and rich olive.
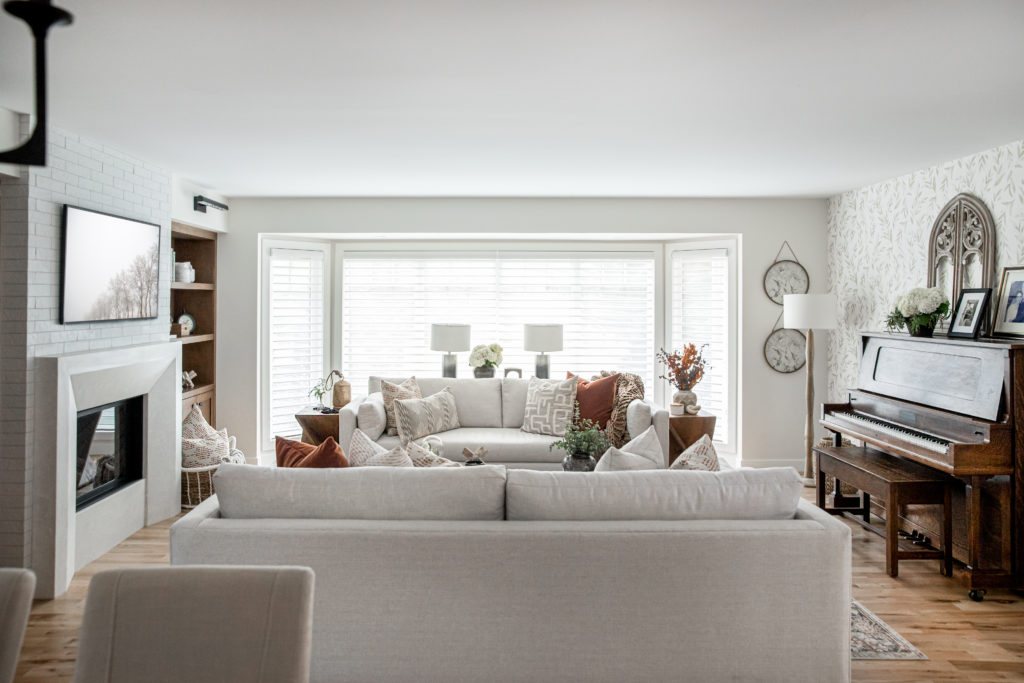
In the living room, we swapped the small windows for floor-to-ceiling panes; they get such beautiful light, no drapery was required. The cast concrete fireplace and custom built-ins are definitely the focal point! It was important that our client could thoughtfully display their treasured heirlooms and antiques, which we styled alongside more contemporary accessories.
The television above the fireplace will see plenty of family movie nights, and of course, the girls’ piano and harp were given prime real estate. The long wall they’re against made for a unique challenge, so we ditched artwork for a gorgeous, textural wallpaper.
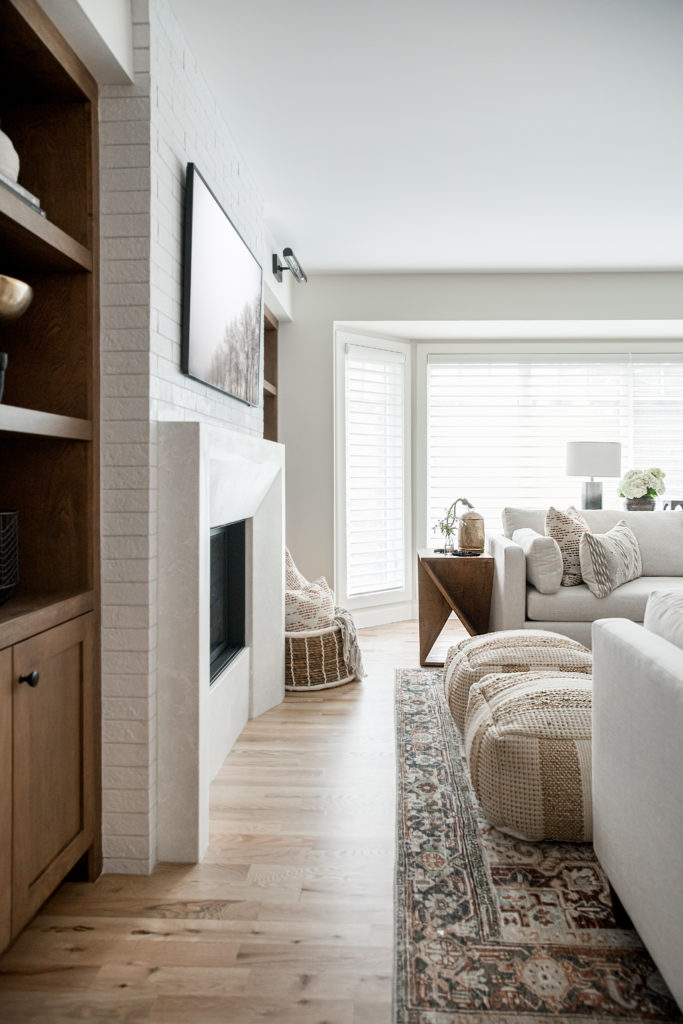
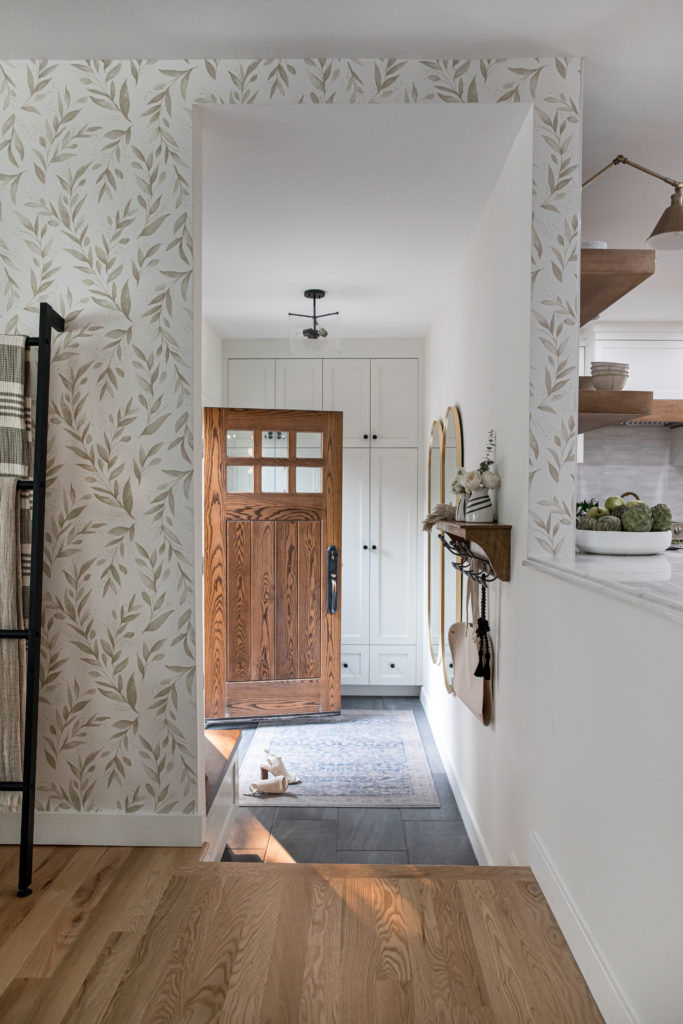
And we can’t forget about the front entrance! It saw a complete 360 with built-ins for storage and all the breathing room.
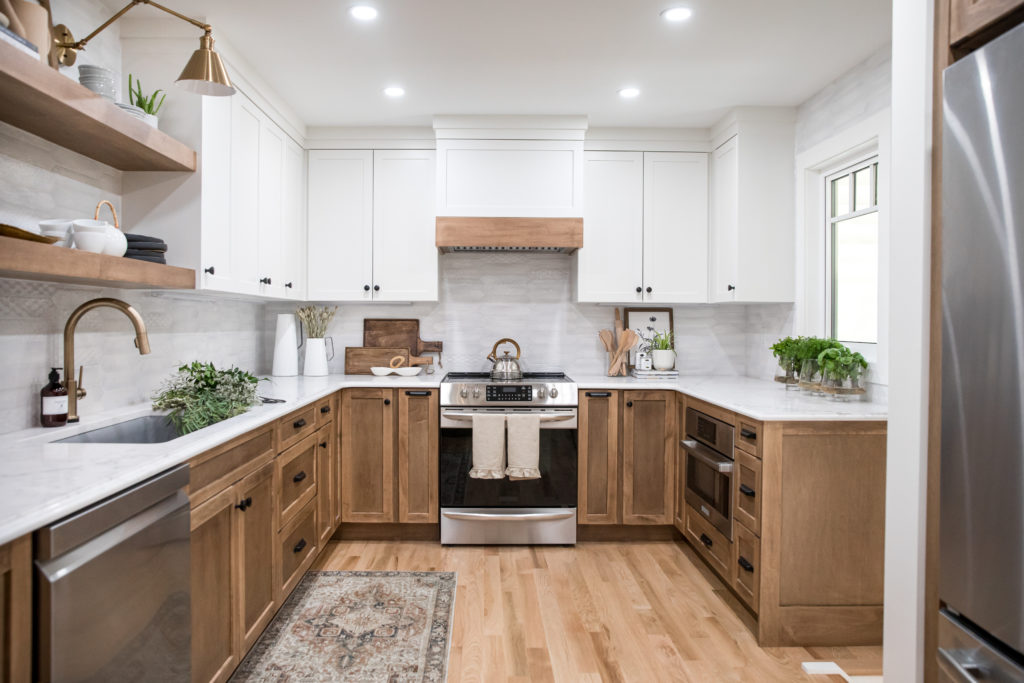
The kitchen was dated and dark; our clients were keen to open it up so they could more easily prepare meals together and host loved ones. We were happy to oblige! We took down a wall, brightened everything up with new finishes, and added plenty of smart storage solutions to keep it clutter-free.

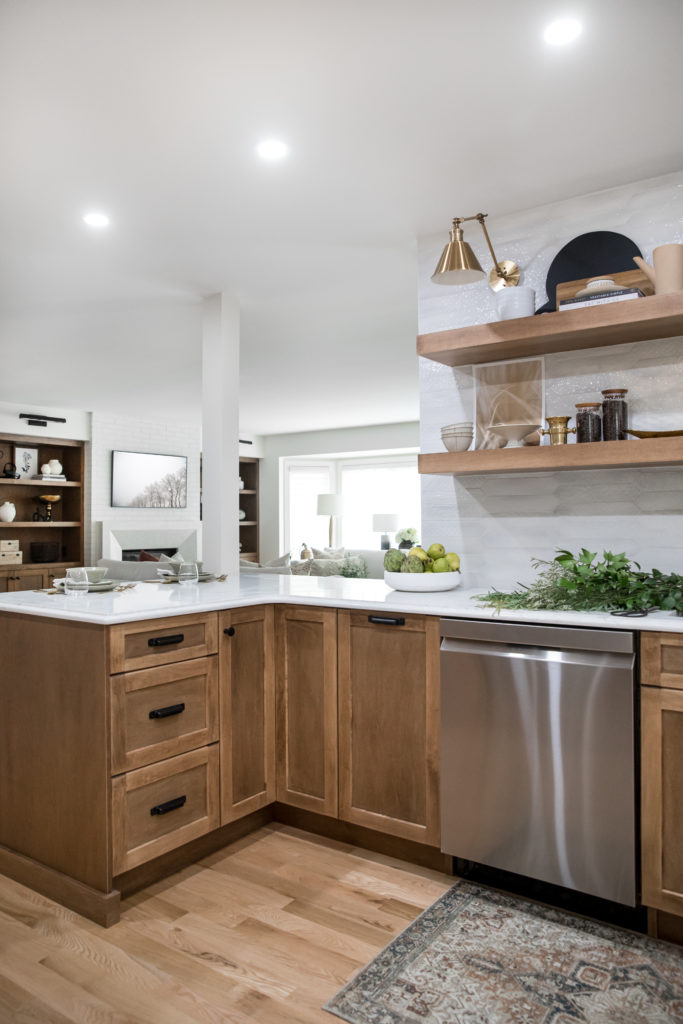
The dining room features the family’s long-loved dining table, now graced by a stunning new light fixture.
